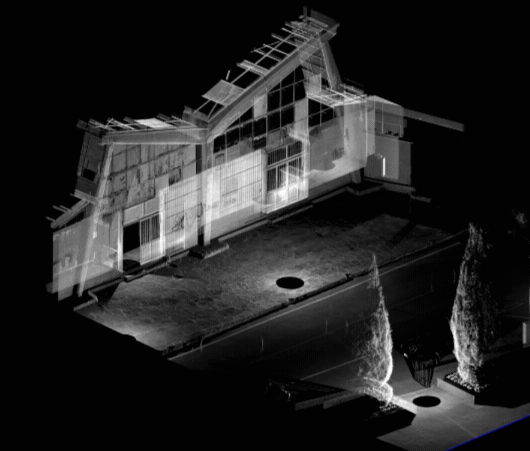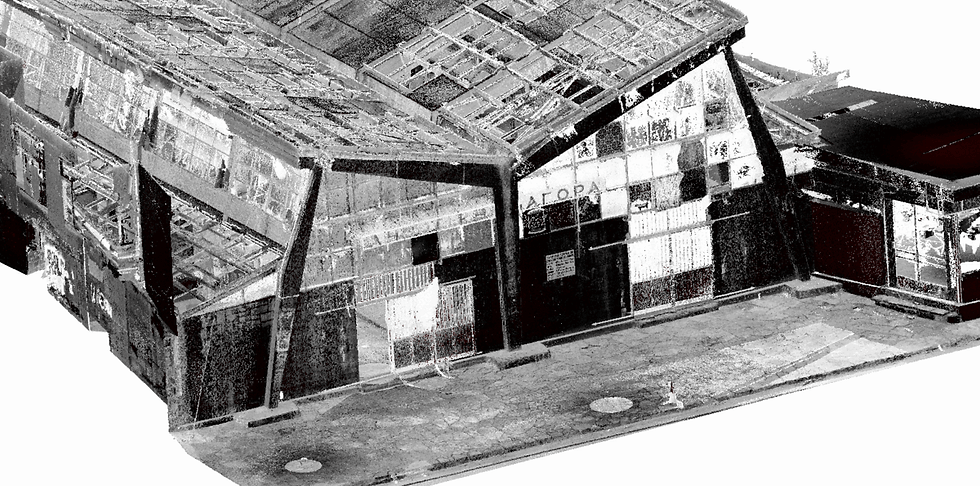no.3 - Documenting the Cypriot Modernist Architecture: The Adaptive Reuse of the Former Athienou Municipal Market
- cloudy.works

- Jul 10, 2025
- 3 min read
Updated: Jul 16, 2025
A modernist building regains its role
The former Municipal Market of Athienou, designed by architect Neoptolemos Michaelides, stands as a distinctive example of Cypriot modernist architecture of the 1950s. In 2021, as part of the building’s restoration efforts and in collaboration with the project stakeholders, we carried out its digital documentation to support the design and monitoring process for its adaptive reuse. Although abandoned at the time, the building maintained remarkable structural integrity and preserved key features of its original design: clean geometries, expressive material use, and functional flexibility.
Today, the Municipal Market has been restored and reactivated as a multi-use Cultural Centre. The project represents a meaningful reuse of a building with both historical and architectural value — reintegrated into the civic and cultural life of Athienou.

Documenting before restoration
During our on-site survey, we performed comprehensive 3D documentation, focusing on accurately capturing the building’s geometric configuration and its distinctive roofing structure. The building was originally conceived as an open and adaptable shell, tailored to the needs of a growing rural market in mid-century Cyprus. Its reinforced concrete structure, modular layout, and symmetrical grid made it possible to restore without invasive interventions.
Our documentation included photogrammetric recording and 3D laser scanning, aiming for an accurate understanding of the existing conditions and the formal elements that required preservation or enhancement.



Designing for reuse
The restoration was carried out by AA&U for Architecture, Art and Urbanism. Their design respected and highlighted Michaelides’ original intent, integrating new functions with clarity and restraint, while preserving the building’s identity.
Key design principles included:
Preservation and restoration of the existing shell
Emphasis on the building’s original material and structural language
Introduction of new cultural functions, including a library, multi-use spaces, and creative workshops
Minimal and honest architectural insertions, clearly readable as contemporary layers.
Materials and construction techniques were selected to reinforce the original character — exposed concrete, local stone, and light steel elements —
preserving the modernist vocabulary while
adding a contemporary dimension.
The new multi-use Cultural Centre now accommodates multiple uses:
Workshops and multi-purpose spaces for cultural activities
Post office and citizens' centre (ΚΕ.ΠΟ)
A small café, acting as a new social anchor
Supporting the annual festival which takes place opposite the building at Ayios Phocas square.
The building once again holds a central place in the community’s everyday life — as a site of gathering, creativity, and collective memory.
Why documentation matters
The digital survey conducted prior to the restoration played a key role in informing the
design process. It provided accurate baseline data and helped the architectural team assess the building’s physical and spatial qualities — supporting the construction decisions. The adaptive reuse of the Athienou Municipal Market stands as a successful example of how architectural renewal can coexist with historical continuity. It is a model for similar projects, especially in areas where modernist heritage remains underappreciated or at risk.


From our perspective
At cloudy.works, our contribution to the building’s pre-restoration documentation was a meaningful opportunity to support the preservation of architectural memory and facilitate a smooth transition toward its new life. Revisiting the site after completion only reaffirms the value of documentation as a practical and creative tool for thoughtful reuse.
Read our initial article and thoughts on Modernist Architecture:
Further reading about the renovation of the former Athienou Municipal Market:


Comments