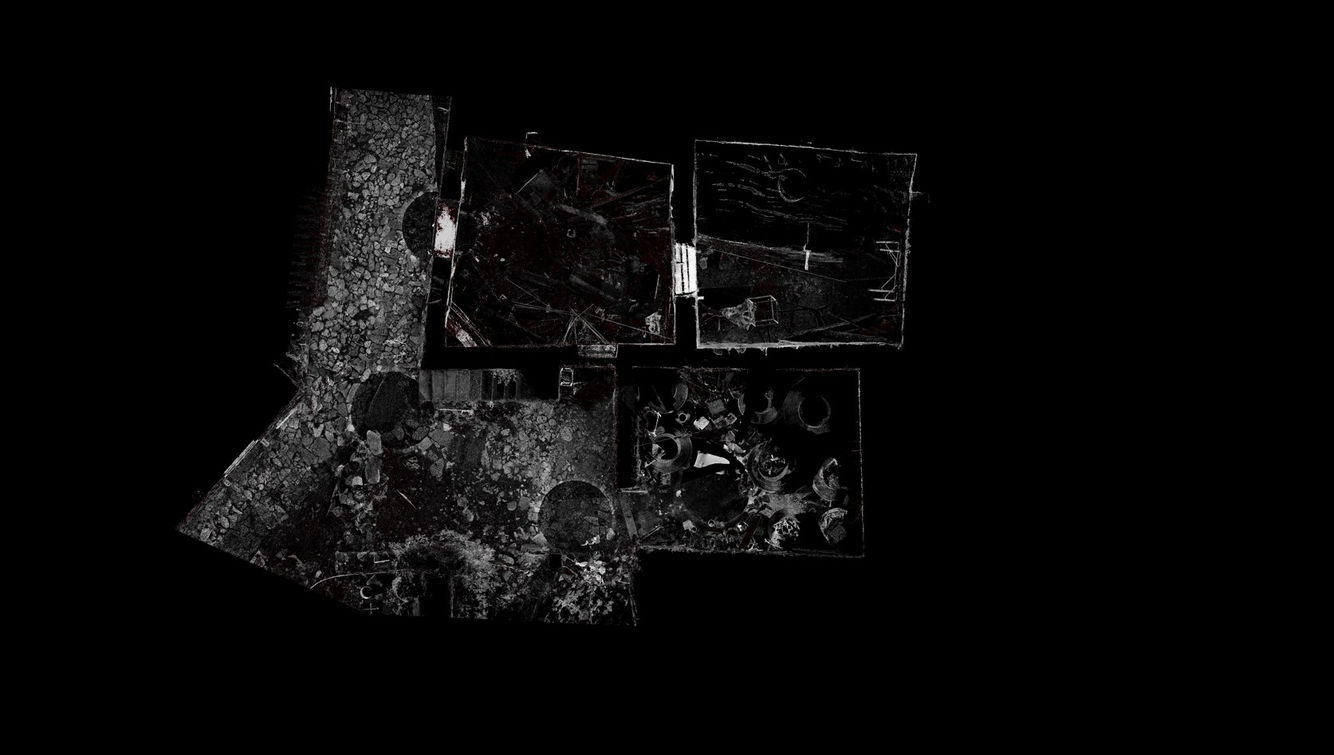Heritage Preservation: 3D Survey of Listed Houses in Fikardou Village
completion:
completion:
Architectural Conservation Survey: Drawings by Ioanna Anastasiadou, Architect.
type:
Fikardou, Cyprus
location:
completion:
2024
The project involved a detailed 3D survey of several listed traditional houses in Fikardou village, a well-preserved example of Cypriot rural architecture. Using high-resolution terrestrial laser scanning (TLS), we captured precise spatial data to document the architectural form, construction details, and current condition of these heritage buildings.
The survey aimed to create an accurate digital archive supporting conservation, restoration, and heritage management efforts. The resulting point clouds were processed to generate detailed 2D drawings (plans, elevations, and sections) and 3D BIM models to assist architects and conservation specialists in their analyses.
Deliverables:
3D point cloud files in formats *.e57 and *.rcp with sub-centimeter accuracy
Detailed 2D CAD drawings including floor plans, elevations, and sections in *.dwg and *.pdf formats
High-resolution orthophotos of exterior façades and significant architectural details
Photographic documentation highlighting the current condition and preservation status of the buildings
Navigation-enabled 360° imagery of interior and exterior spaces for virtual exploration












































![Catch our short film "lucid etho-graphies" at Astor cinema in Athens, as part of the Athens digital Arts festival 2023!
Film details: link in bio
Screening info:
Astor cinema, panepistimio,
Sunday, 14th of May
Time: 22:00 [neon synapses]
________________________________
#adafofficialselection #adaf23 #adafvideoart #athensdigitalartsfestival #cloudyworks #neonsynapses #astorcinema #digitalart @adafgreece](https://scontent-iad3-1.cdninstagram.com/v/t51.29350-15/346249962_982149439822405_7958232893756917890_n.webp?stp=dst-jpg_e35_tt6&_nc_cat=108&ccb=7-5&_nc_sid=18de74&efg=eyJlZmdfdGFnIjoiRkVFRC5iZXN0X2ltYWdlX3VybGdlbi5DMyJ9&_nc_ohc=riTXsL-wylwQ7kNvwFOBkSl&_nc_oc=AdlXkVxN-sWqfe1CEDqw5ifCwrW-3Krr9lyxu7ayJTvmaPgGfdfnDsxHr5u9WaQglPk&_nc_zt=23&_nc_ht=scontent-iad3-1.cdninstagram.com&edm=ANo9K5cEAAAA&_nc_gid=Q5uPCBDSwXxdmQjtsO93AQ&oh=00_Aflz8LwVBIoD5b1q92IPJWZ9z7-auevser8shwBjhp1GDg&oe=6942A780)












