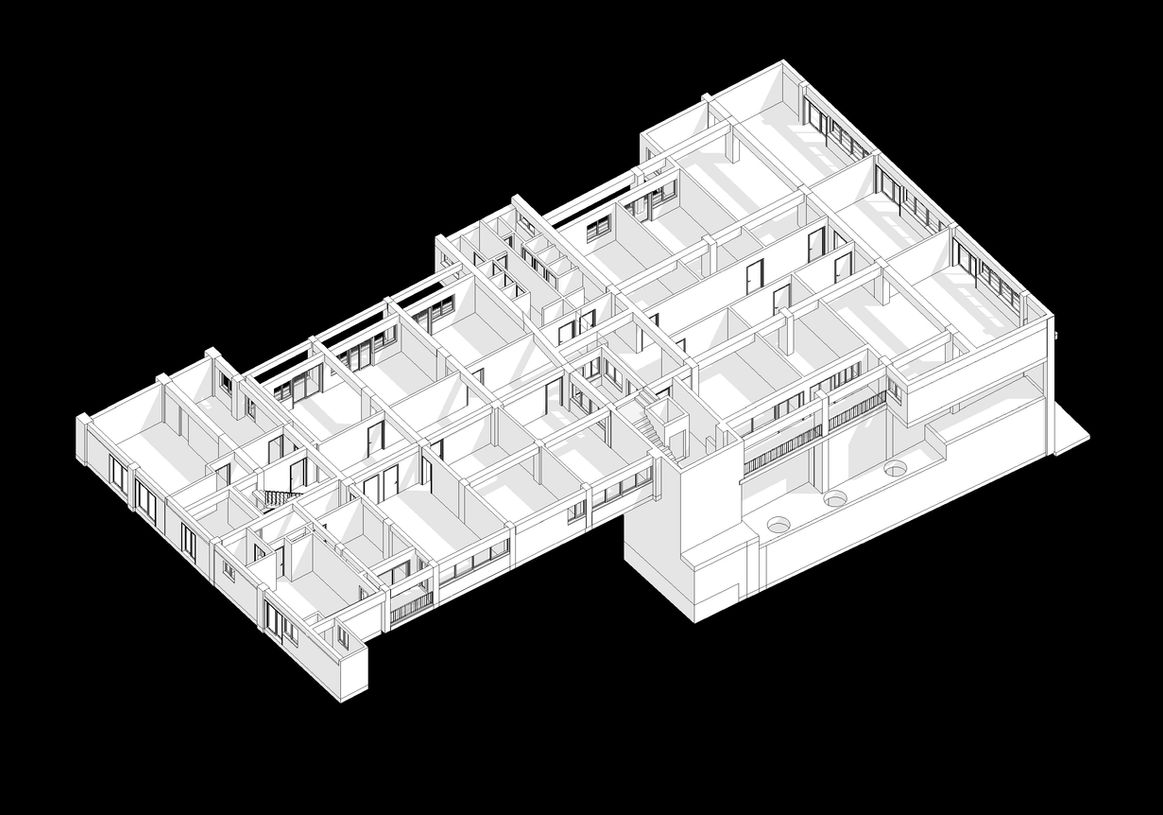top of page
Scan-to-BIM – LOD 300 Model: 1200 sqm Floor Area
completion:
completion:
As-Built BIM Survey
type:
Larnaca, Cyprus
location:
completion:
2024
This project involved the 3D documentation and BIM modeling of a two-floor property development in Larnaca, intended for design coordination and renovation planning.
Data collection was completed on site in one (1) working day using Terrestrial Laser Scanning (TLS). The point cloud data served as the basis for developing a Building Information Model (LOD 300) over the course of three (3) days. The model includes all key architectural and structural elements, accurately representing the existing condition of the building.
Deliverables included:
Structured point cloud (.rcp) and
LOD 300 (.ifc) model, supporting the client’s design and permit processes with a reliable digital replica of the existing structure.
bottom of page





































![Catch our short film "lucid etho-graphies" at Astor cinema in Athens, as part of the Athens digital Arts festival 2023!
Film details: link in bio
Screening info:
Astor cinema, panepistimio,
Sunday, 14th of May
Time: 22:00 [neon synapses]
________________________________
#adafofficialselection #adaf23 #adafvideoart #athensdigitalartsfestival #cloudyworks #neonsynapses #astorcinema #digitalart @adafgreece](https://scontent.cdninstagram.com/v/t51.29350-15/346249962_982149439822405_7958232893756917890_n.webp?stp=dst-jpg_e35_tt6&_nc_cat=108&ccb=7-5&_nc_sid=18de74&efg=eyJlZmdfdGFnIjoiRkVFRC5iZXN0X2ltYWdlX3VybGdlbi5DMyJ9&_nc_ohc=l6E8ZPirbYgQ7kNvwE59x2h&_nc_oc=AdmzOoFupuCPnXa7aNvSXwaoNL8mpO0UX_GkYX9QpiYPtmAelaSZHU3lBxEAgUULGro&_nc_zt=23&_nc_ht=scontent.cdninstagram.com&edm=ANo9K5cEAAAA&_nc_gid=afpf7H12o5I9CcwfMwVtnQ&_nc_tpa=Q5bMBQGc4i3CkhGHtcKdAIN6_8Byg1bd6R4n3tV-vAy5kur_NMVT9oMHPpfMT7uz-U0wGg_kw1x0aA9C&oh=00_AfupflyoYElEf3iMTQqz4UzgeB5eI_6mAw5_cZ9ujWmZ9g&oe=699820C0)












